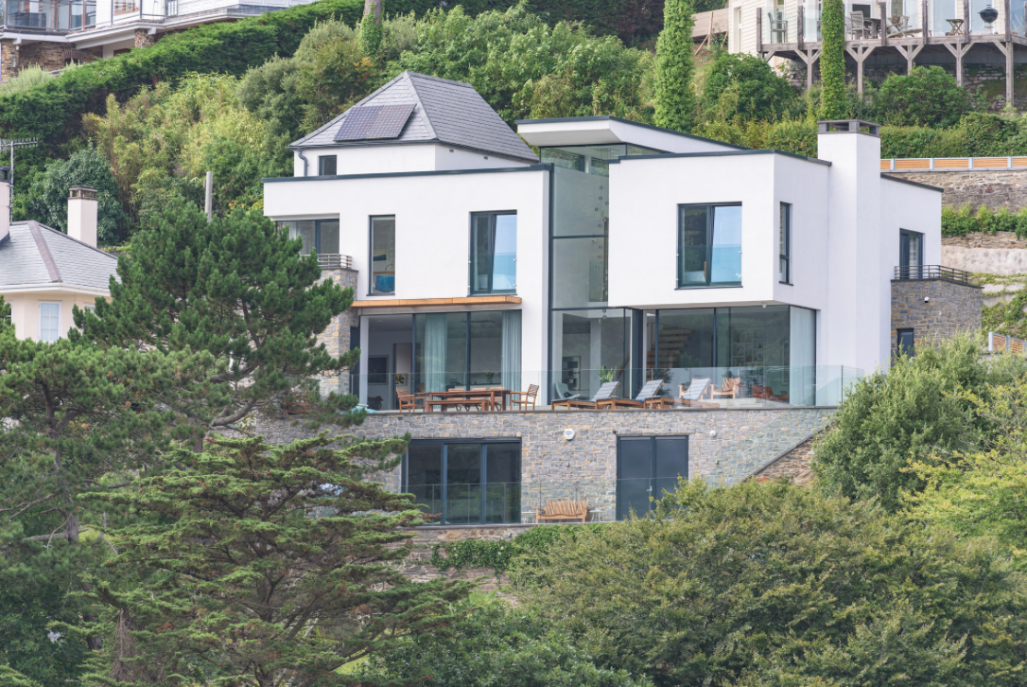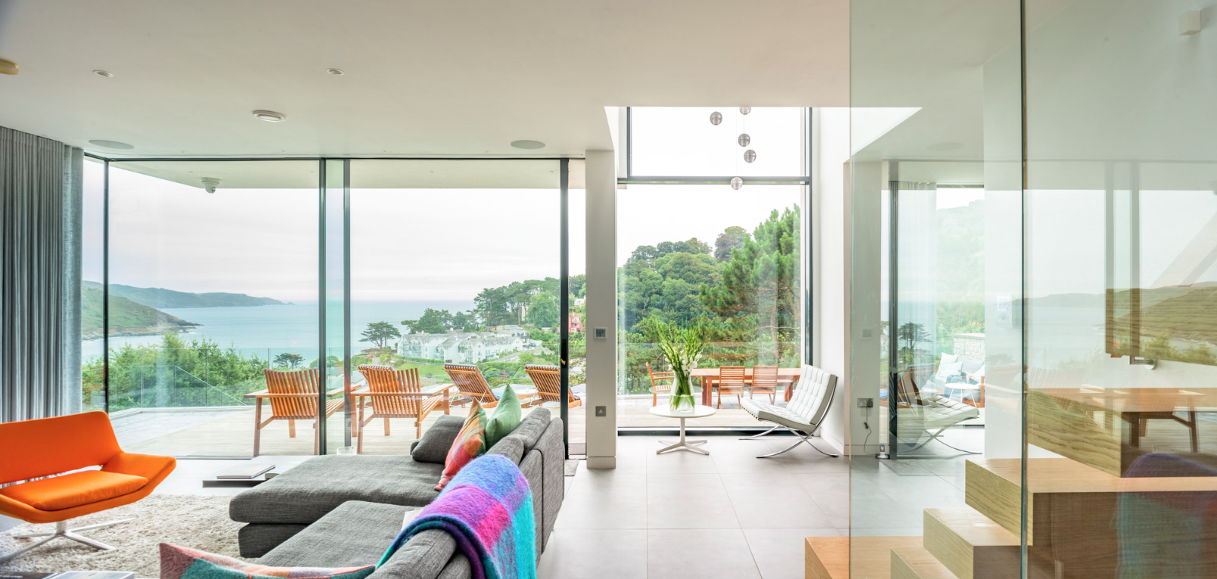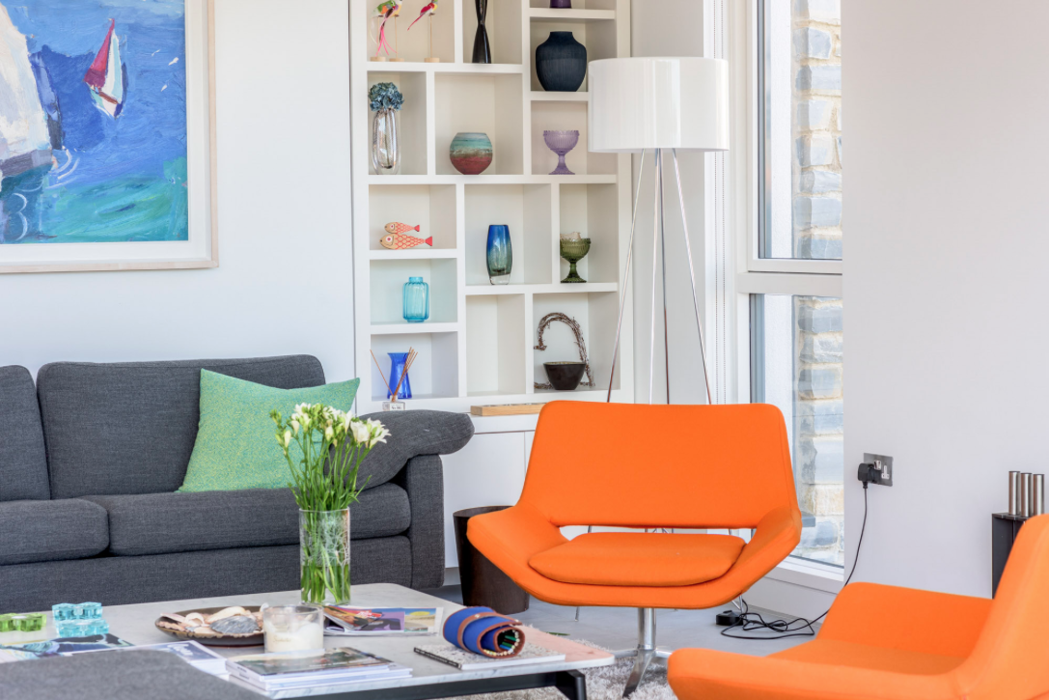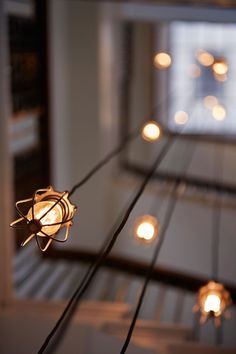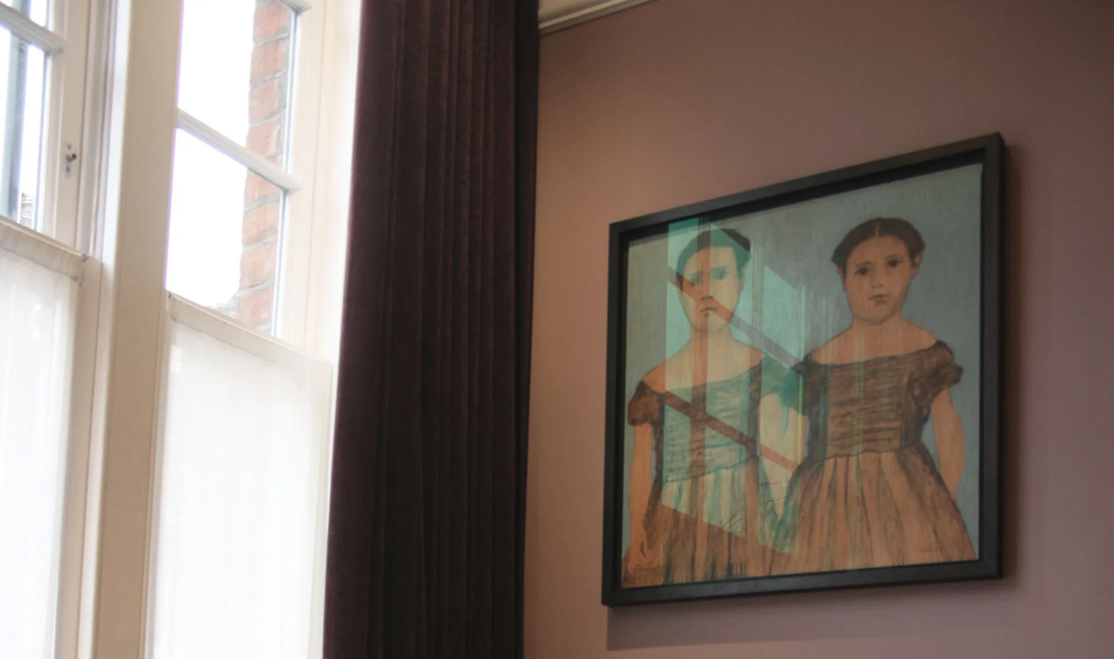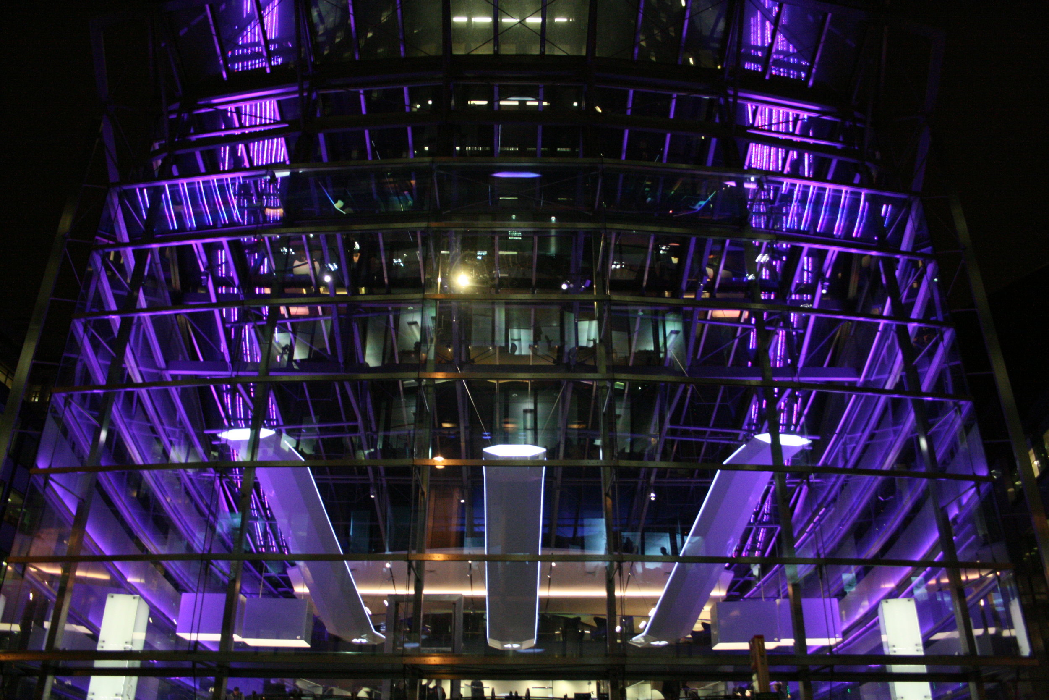V1 Studio Architects and Designers aim to elevate your space to the next level.
ARCHITECTURE
From London to the South Coast of Devon, we've designed comfortable and livable homes for families of all shapes and sizes. Our emphasis is always on the creation of seamless harmony between the functionality of space and it's relationship to natural light.
INTERIORS
We have extensive experience designing residential interiors, but also creating unique branding for cafe-bars and offices, including sourcing fixtures, fittings, lighting, individual pieces or bespoke custom built furniture.
LANDSCAPE
The relationship between a building and the internal spaces within do not exist in isolation and the relationship with the context within which they sit is an integral part of the overall design concept.

















